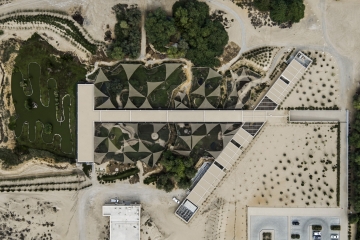Project Finder
Technical Information
- Award Cycle:Status:ShortlistedCountry of origin:Saudi ArabiaLocation:Riyadh, Saudi ArabiaClient:Arriyadh Development AuthorityArchitect:Gerber Architekten InternationalDesign:2004-2006Size:59'558 m2Completed:2013
Downloads
An imaginative expansion that doubles available space and provides a new skin for an existing structure. The cuboid shape of the new building surrounds the old 1980s library building on all sides, thus giving the National Library a new appearance in the cityscape. It is clad by lozenge-shaped textile awnings, which playfully combine revelation and concealment. White membranes, supported by a three-dimensional, tensile-stressed steel cable structure, act as sunshades and reinterpret the Arabian tent structure tradition in a low-energy way. One particular challenge for the facade is the wide range of temperatures in Riyadh. In summer the steel cables can heat up to a temperature of 80°C and will expand while in winter they can shrink because of night time temperatures sometimes below zero. These effects had to be taken into account in optimising the tension of the cables. Thermal comfort was increased and energy consumption significantly reduced by layered ventilation and floor cooling for the first time in the Arab world. The old building is now an internal stack, forming the centre of knowledge within the new library. Its dome has been reconstructed in steel and glass to bring in daylight and the former roof of the existing building now provides a well-lit reading landscape. The main entrance hall is on the ground floor, and a separate area for women is provided on the first floor.







