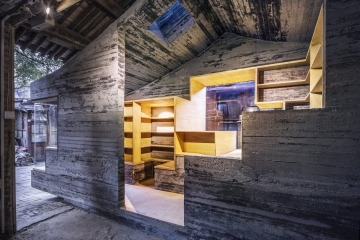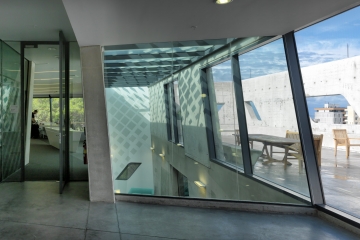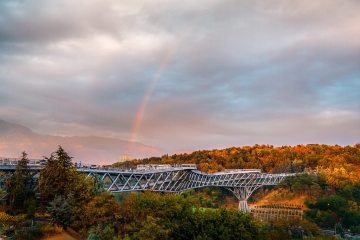Cycle 2016
Project Finder

Ventilation and the play of light make this neighbourhood mosque a refuge for spirituality. After a difficult life and the loss of her husband and near relatives, the client donated a part of her land for a mosque to be built. A temporary structure was erected. After her death, her grand-daughter, an architect, acted on her behalf as fundraiser, designer, client and builder to bring the project to completion.

A rural training centre inspired by one of the country’s oldest urban archaeological sites. The Centre was created to train staff of an NGO working with people inhabiting nearby chars, or riverine islands. Offices, a library, meeting rooms, and prayer and tea rooms are included in pavilion-like buildings surrounded by courts and pools. The Centre is also rented out for meetings, training, and conferences for income generation.

A small-scale project that enriches bonds amongst communities and revives Hutong life. Cha'er Hutong is a quiet spot one kilometre from Tiananmen Square in the city centre. Number 8 in this neighbourhood, located near a major mosque, is a typical da-za-yuan (big-messy-courtyard) once occupied by over a dozen families. The courtyard is about 300-400 years old and once housed a temple that was then turned into residences in the 1950s. Over the past fifty or sixty years, each family built a small add-on kitchen in the courtyard.

A new building, radical in composition but respectful of its traditional context, “floats” above an exterior courtyard. The American University of Beirut (AUB) held an invited competition for the design of a structure to accommodate a modern-day think tank on its lush middle campus, one that was in harmony with the rest of the university, especially mindful of the surrounding greenery, and to preserve, as far as possible, existing sightlines to the Mediterranean.

A public space promoting integration across lines of ethnicity, religion and culture. A meeting place for residents of Denmark’s most ethnically diverse neighbourhood and an attraction for the rest of the city, this project was approached as a giant exhibition of global urban best practice. In the spring of 2006 the street outside the architects’ Copenhagen office erupted in vandalism and violence.

Infrastructure that connects two parks has become a popular urban space. The architects first conceived the two-to-three level, 270-metre-long curved pedestrian bridge of varying width, a complex steel structure featuring a dynamic three-dimensional truss with two continuous deck levels that sits on three tree shape columns, with a third where the truss meets the column branches. It was an imaginative leap beyond the basic competition brief of designing a bridge to connect two parks separated by a highway in northern Tehran, without blocking the view to the Alborz Mountains.








