1980 Cycle
Project Finder
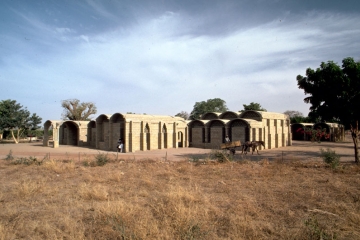
The teachers at this regional training centre for 80 youths developed a simple, low-cost, low-technology structural system, based upon a UNESCO prototype, which they have used to construct their own buildings. Solid, load bearing sand and cement block walls, and masonry arches, parallel to one another, support short-span barrel vaults. The vaults, whose thickness at the crown is only a little over 4 centimetres, were formed using three layers of cement mortar stabilised with wire mesh at the top of the vault.
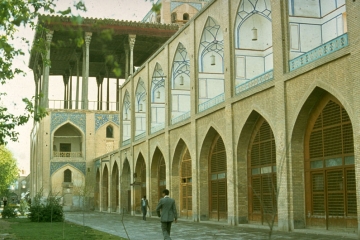
These three pavilions and their gardens are among the great Safavid monuments of Isfahan. The Ali Qapu is the main entrance to the palace complex of the city. Its upper walls and vaults, of lacquered stucco and wood, have been carefully restored. Hasht Behesht was structurally strengthened with concrete links and supports and its ceilings and wall decorations restored.
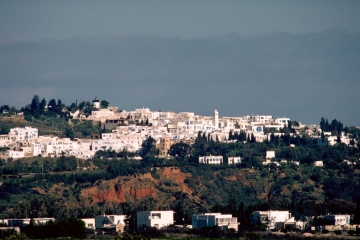
This former summer resort village has become a year-round residential area of Tunis. Built on a hill above a magnificent cliff and the Bay of Carthage, the natural beauty of the site enhances the interest of the town. The buildings are a mix of Mauresque and some Italianate elements organised contiguously along a tangled pattern of streets surrounding the central mosque and suq. A management plan prepared by the District of Tunis, enacted in 1978, sets directions for the control of development and land use.
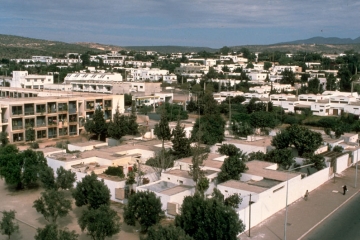
Part of a massive reconstruction effort that followed a disastrous earthquake in 1960, this ingeniously planned, compact, middle-income housing development consists of 17 units of single-storey row houses. So cleverly interlocked as to allow each house five private patios and a service court, living and sleeping rooms enjoy light and air from two directions. Winter sun enters all these spaces, while the summer heat is moderated by cross ventilation.
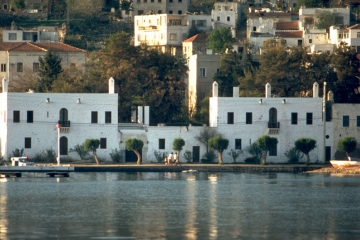
Bodrum, site of ancient Halicarnassus, has a beautiful harbour, a splendid Crusader castle and many traditional Turkish houses, of which the Ertegün house, originally two buildings joined by a gate, is one of the best. In 1973 it was converted to a summer residence with an addition at the rear which leaves the old structure totally independent.
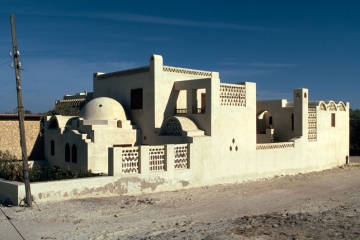
The architect has drawn upon traditional Islamic or Egyptian prototypes for the design of this house. In addition to the courtyard and its fountain, the house has a loggia, a wind catch, alcoves, masonry benches and a belvedere. Except for the master mason, plasterer and carpenter, who were skilled craftsmen, all other labour was done by local unskilled Bedouins. The vaults and arches were constructed by the inclined arch" system without shuttering. The house works very well in Egypt's hot climate.
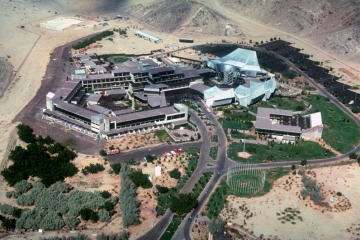
This 2'000 seat conference centre and 170-room hotel is a synthesis of advanced structural techniques and revived local artistic traditions that had become almost extinct. In their directness and simplicity, the vernacular details and finishes, such as the suspended wooden lattices, accent the machined elegance of the aluminium-clad conference centre. The latter is structurally quite sophisticated, consisting of tent-like roofs suspended from steel masts. A small mosque, also shaded by a suspended lattice, is made of local basaltic stone.
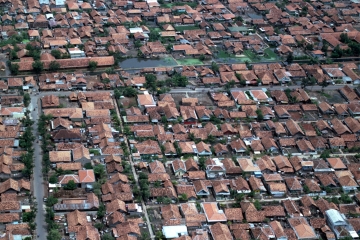
This government-assisted, self-help community planning programme provides three levels of infrastructure: paved access roads, bridges and footpaths; water supply, sanitation and drainage canals; schools and health clinics. These improvements are threaded along existing rights-of-way, with little disturbance to the existing housing. Although the programme does not offer direct housing assistance, the improved access, flood control and increased economic activity within the kampungs has stimulated home improvement.
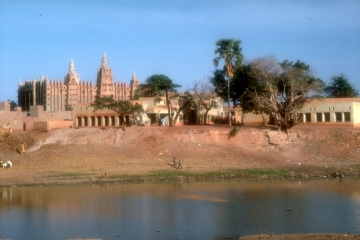
This medical complex consists of two clinics, one of which is a maternity centre, and a 70-bed hospital. Its design and construction respect Mopti's great mud brick mosque nearby and the low-scaled mud structures of the town. The walls and part of the roof structure are of traditional banco construction using a mixture of local grey clay stabilised with concrete. Surfaces are finished with a smooth cement coating. Window openings are provided with metal shutters shaded by brise-soleils and deep overhangs.
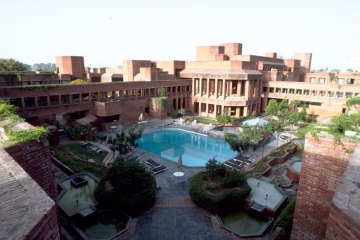
A 290-room, five-star hotel, planned around garden courts and fountains, it has been designed to accommodate visitors to the Taj Mahal and Fatehpur Sikri. The hotel has been placed on axis with the Taj Mahal. Red sandstone, the building block of Fatehpur Sikri, has been used extensively in the hotel gardens, and white marble, from the same quarries that served the Taj Mahal, is used in the public areas. All materials and fabrics are Indian.
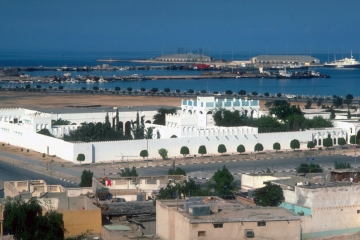
Qatar's old Amiri palace was reconstructed to form the nucleus of the museum. The palace complex consists of three courtyard houses, two reception halls and various service quarters, all within a walled enclosure. A two-storey arcaded structure at the centre of the compound, built in 1918, dominates the site. Added is a new three-level Museum of State that joins the north wall of the complex and completes the courtyard. The new building is partially below grade to reduce its scale. The arcaded faåade is proportioned to echo the older buildings.
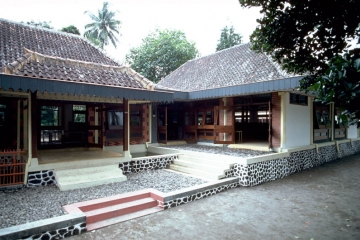
This Pesantren is a rural co-educational boarding school, a traditional Islamic educational establishment, which trains young people to assist the villages in reversing their decline. To establish sound interactive relationships between itself and the surrounding villages, the institution offers, in addition to its general education and practical skills programme, agricultural and medical services as well as training in building construction.
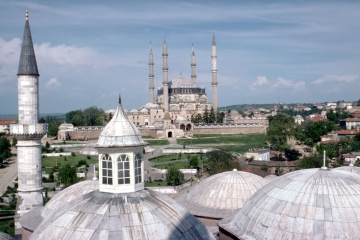
The caravanserai (once a warehouse and overnight stop for camel caravans) is located in the historical centre of the city. Built in the 16th century by the great architect Sinan, it was restored and converted into a 150-room hotel in 1972. Although the restoration itself represents a high standard of conception and performance, the hotel conversion proved impractical. The jury commended the restoration of an important monument in spite of the failure of its re-use.
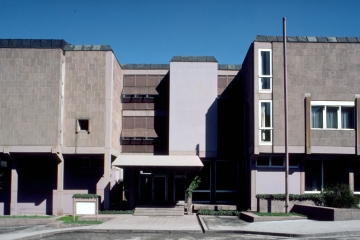
This library and conference centre acknowledges local architectural traditions in ways that significantly affect its form. The three-storey skylit central atrium, for example, reflects the formal organisation of Ottoman madrasas. It functions as a protected extension of the urban space; all the major activities of the building are grouped around it. The careful control of light emphasises the public quality of the central space and the more intimate character of the surrounding spaces. Modern building products are juxtaposed against traditional local materials.
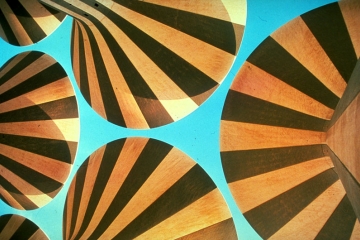
The water distribution and storage system of Kuwait City received a significant increment in 1976 when the Ministry of Electricity and Water built 33 towers with a combined storage capacity of more than 100'000 cubic metres. Distribution and service zones required the storage of large quantities of water in various locations. Included was the need for locating 9'000 cubic metres at the northern part of the city near the shore of the Persian Gulf. Because of the prominence of this location in the middle of a promontory in the Kuwait Bay, special care was given to its design.







