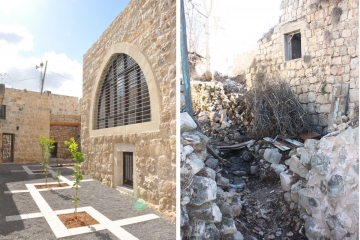Project Finder
Halawa House
Technical Information
- Award Cycle:Status:Award RecipientCountry of origin:EgyptLocation:Agamy, EgyptClient:Esmat Ahmed HalawaArchitect:Abdel Wahed El-WakilDesign:Size:Completed:1975
The architect has drawn upon traditional Islamic or Egyptian prototypes for the design of this house. In addition to the courtyard and its fountain, the house has a loggia, a wind catch, alcoves, masonry benches and a belvedere. Except for the master mason, plasterer and carpenter, who were skilled craftsmen, all other labour was done by local unskilled Bedouins. The vaults and arches were constructed by the inclined arch" system without shuttering. The house works very well in Egypt's hot climate. The walls and roof are designed to provide insulation, sunlight filters through mashrabiyyas, and the courtyard draws fresh sea air down through the wind catch.
Other projects: Egypt
Other projects: Private Residences
OTHER CYCLES
2011-2013 Cycle
(Area Conservation , Palestine)



























