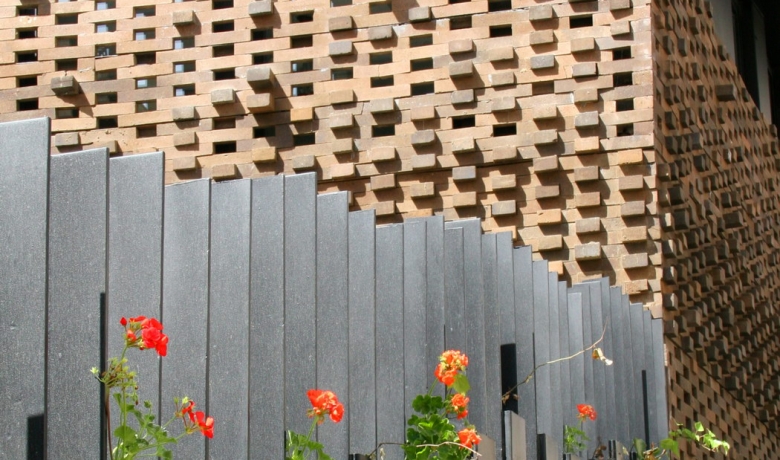Project Finder
Technical Information
- Award Cycle:Status:ShortlistedCountry of origin:IranLocation:Tehran, IranClient:Alireza ZahedArchitect:Habibeh Madjdabadi, Alireza Mashhadi MirzaDesign:2012Size:Site area: 245 m2; Built area: 1’370 m2Completed:2014
Downloads
Innovative low-cost techniques that reinterpret traditional brick facades. Persian carpets are world renowned, and bricks have a strong relationship with Iranian historical architecture. Here they are fused into a contemporary facade that appears as a collection of intricately interwoven modules. Creating a small and low budget apartment building in Tehran does not leave much space for creativity, yet an architect can try to do something with the material, textures, outer envelope and light. In light of that, a modern interpretation of the ancient mashrabiyya was conceived by using the bricks available on the local market. In order to reduce costs in the construction of this five-storey building, unskilled workers, unable to read technical drawings, were employed instead of master craftsmen. All the construction data was transformed into simple instructions to be recited by the supervisor during every fixing, resulting in a protruding irregular geometry, designed brick by brick, a system invented by watching carpet weavers in traditional workshops. The building has been entirely covered with a mesh of bricks impaled on rod bars as contiguous pearl necklaces. The distances between the bricks have been adjusted to create an opaque effect, through which light does not pass, while when there is a window behind the mesh, it becomes a transparent grid.







