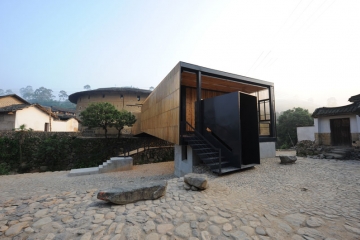Project Finder
Technical Information
- Award Cycle:Status:ShortlistedCountry of origin:IndiaLocation:Ahmedabad, IndiaClient:CEPT UniversityArchitect:RMA Architects / Rahul MehrotraDesign:Size:Completed:2017
Downloads
The library acts as a living case study of passive climate mitigation strategies, high on the teaching agenda at CEPT University (formerly Centre for Environmental Planning and Technology). Its materials respect those of the campus’s existing buildings, and placing three of its six storeys underground keeps it within their height datum. Centrally located, it has separate and equal entrances on each side. Complete with an operating manual for students, its modulated, louvred façades can be manually adjusted to admit less light or more ventilation. First-floor reading rooms overlook the campus. Below-ground book stacks, carrels and study spaces benefit from plentiful natural lighting via the louvred façade and subterranean courtyard, as well as the natural cooling effect of the surrounding earth.











