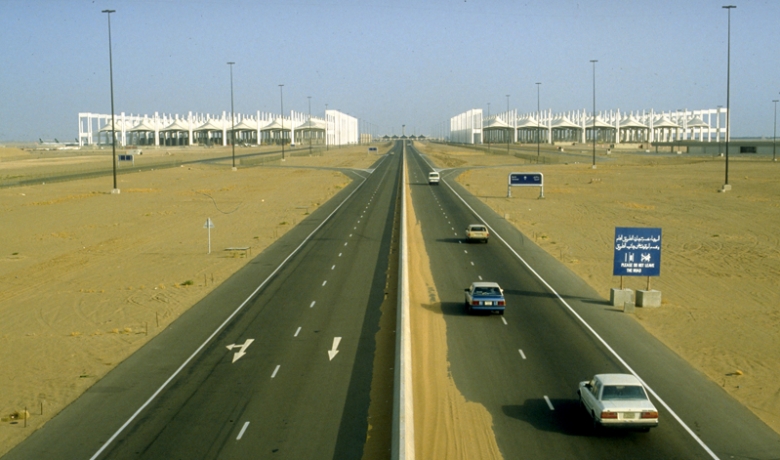1983 Cycle
Project Finder
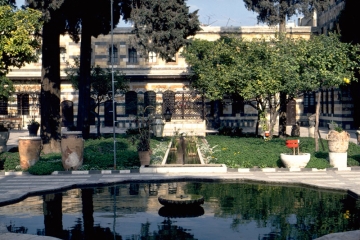
One of the masterpieces of 18th century Islamic architecture, this palace was extensively damaged in 1925 when French troops shelled the old quarter of the city during a Syrian uprising. At the time of the award the restoration of the complex (which in 1954 became a folk museum) had been ongoing for 34 years. The work called for extensive research, resourcefulness and imagination. The conservators relied on plans made by the French in the 1920s and on descriptions by members of the Azem family.
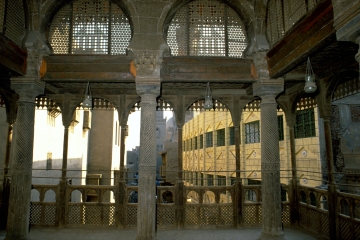
The Darb Qirmiz is a residential neighbourhood in the 10th-century Fatimid quarter of Cairo. The major monuments of the district, the oldest dating from the 14th century, follow a narrow meandering street that bisects the neighbourhood. They include three madrasas, a palace, mausoleum, fountain and bazaar. The restoration of all seven monuments has been planned as the first step in the rehabilitation of the larger area. The award honours the completion of Phase I which includes the restoration of the Madrasa of al-Anuki, a Mamluk building dating from A.D.

This mud brick mosque, a great monument in the vernacular tradition, is the work of a local master mason who conceived and constructed it almost exclusively with local materials, using only workmen from Niono. The construction techniques and materials, load bearing mud brick walls and arches supporting floors and roofs of wood, matting, and earth have been used in the region for centuries. The structural module is determined by the length of wood available. Each mud brick pier supports the springing of arches in four directions. The arches in turn support the flat span of the roof.
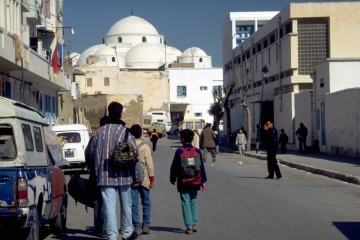
The reconstruction of this residential and commercial sector in the former Jewish quarter of Tunis called for the insertion of new low-income dwellings, combined with offices, shops and a suq, into a surrounding area bordered to the north and east by traditional courtyard houses on narrow winding streets, and to the west and south by modern constructions including three four-storey apartment buildings, a market, and two schools with playing fields.
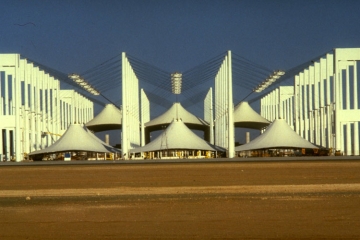
The Hajj Terminal houses, for a short time, the one million or more pilgrims who make their way to Mecca each year. The capacity of the terminal at any one time is estimated at 50'000 for a period of up to 18 hours during arrival and 80,000 for periods of up to 36 hours during departure. Roofed by a fabric tension structure that covers more area (40.5 hectares) than any roof in the world, the terminal provides toilets, shops, benches and banking facilities for the pilgrims. Twenty-one tent units, each 45 metres square, form a single module.

Never trained as an architect, Nail Cakirhan's first career was that of a journalist and poet. He had reached his forties before he first became interested in construction while accompanying his archaeologist wife Halet on her field missions. After spending over a decade as a supervisor of construction projects, he restored his mother's old vernacular house with the aid of two traditionally skilled local carpenters. Having thereby learned the necessary arts and crafts, he set out to build an indigenous house of his own.

Near the pyramids at Giza, the centre was founded in the early 1950s by the late architect Ramses Wissa Wassef as a weaving school. It has since evolved to comprise workshops and showrooms, a pottery and sculpture museum, houses and farm buildings, constructed entirely of mud brick. For Wissa Wassef, vaulted and domed mud brick structures represented something quintessentially Egyptian as these forms had been adopted in turn by Paranoiac, Coptic and Islamic civilisations.
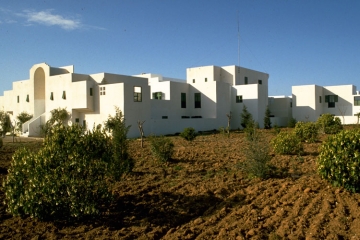
Traditional Tunisian domestic architecture consists of one- or two-level houses arranged around courtyards or patios. To achieve a contemporary expression of these indigenous arrangements for this hotel, the architect created an ordered series of symmetrical interior courtyards connected along a main longitudinal axis, from which secondary axes open. The hotel courtyards are paved, and are entered by two or four porticoes. All are simply ornamented by delicate ceramic decoration in the form of banding and panels.

The White Mosque serves as the religious and intellectual centre for the community. Its geometrically simple plan encloses a complex, slope-ceilinged, skylit volume, pure, abstract, sparsely ornamented and painted white. The archetypal Bosnian mosque has a simple square plan crowned by a cupola and entered by means of a small porch. The White Mosque's plan conforms to the archetype, but its roof is a freely deformed quarter of a cupola, pierced by five skylights, themselves composed of segments of quarter cupolas.
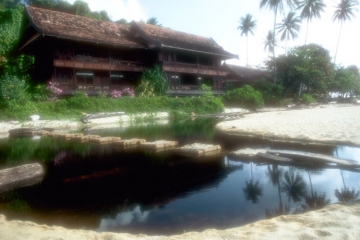
This project, consisting of a hotel and a nearby visitor centre located in an area that is among the world's few remaining hatcheries for giant leather-back and green turtles, was conceived and developed by the Malaysian government. The hotel, spread over a 31 hectare site around a crescent-shaped beach, is modelled after istanas, wooden palaces of great beauty and dignity built by the earlier sultans of east coast Malaysia. This indigenous building form is appropriate for a low-rise hotel and well adapted to the climate.

This 14th-century Tughlug-period tomb is one of the outstanding architectural treasures of Pakistan. Conservation commenced in late 1971 and was completed in six years. Because of the monument's dilapidated condition the repair work required was extensive. The foundations and the lower sections of the brick walls were rebuilt, destroyed tiles were replaced, damaged woodwork repaired and the site landscaped. This project required the establishment of a training programme for Pakistani craftsmen in the traditional crafts of glazed Multan tile work, wood carving and terra cotta.



