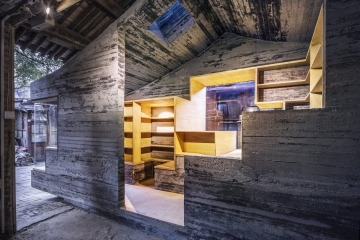Project Finder
Mohammed VI Football Academy
Technical Information
- Award Cycle:Status:ShortlistedCountry of origin:MoroccoLocation:Salé, MoroccoClient:Association Mohammed VI de FootballArchitect:Groupe 3 Architectes, Rabat, MoroccoDesign:2007-2008Size:Total combined floor area: 9000 m² - Total site area: 2500000 m²Completed:2010
Downloads
Providing intensive football training and a school education to around fifty 13-to-18-year-olds, the Academy is designed to encourage both focus and a sense of community. It is arranged like a traditional douar (hamlet), with a central village square around which stand five buildings respectively accommodating administrative, sports, teaching, lodging and catering functions. Each has a central landscaped patio for relaxation. The patio walls are each painted a colour that reflects an aspect of Morocco, while the buildings massive exteriors are sober white. Local ochre earth ties the complex to its environment, and is textured with gravel, river stones, concrete paving and timber decking.
Other projects: Morocco
Other projects: Education & Information Facilities
OTHER CYCLES
2014-2016 Cycle
(Library Facilities , China)








