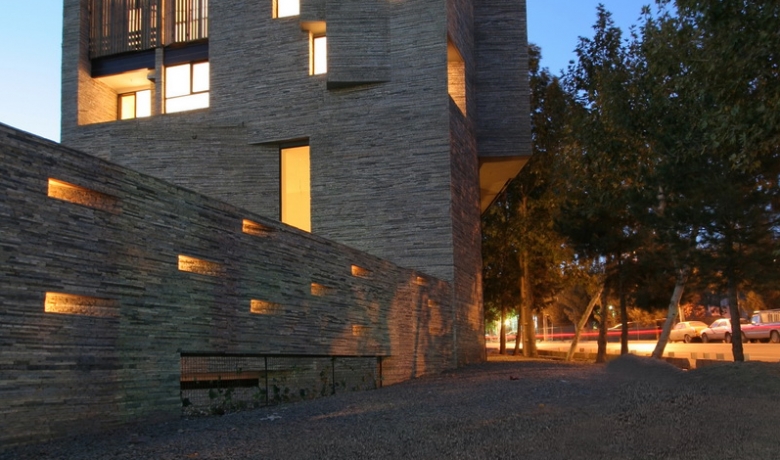Project Finder
Apartment No. 1
Technical Information
- Award Cycle:Status:ShortlistedCountry of origin:IranLocation:Mahallat, IranClient:Ramin Mehdizadeh, Hossein Sohrabpoor, Mehdi MehdizadehArchitect:AbCT - Architecture by Collective Terrain, Tehran, IranDesign:2007Size:Ground floor area: 260 m² - Total site area: 420 m²Completed:2010
Downloads
The majority of Mahallats economy is engaged in the business of cutting and treating stone, over half of which is discarded due to inefficiencies in stone-cutting technology. This project turns the inefficiency to economic and environmental advantage by reusing leftover stones for both exterior and some interior walls, and has led to the increasing adoption of stone recycling by local builders. The five-storey structure comprises two ground-level retail spaces and eight three-bedroom apartments above. Its austere prismatic form is balanced by the warmth of the natural materials. Small windows are shielded by triangular stone protrusions, and larger ones have wooden shutters that allow residents to regulate light and temperature levels.










