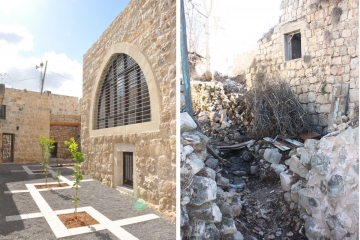Project Finder
Technical Information
- Award Cycle:Status:ShortlistedCountry of origin:UgandaLocation:Nansana, UgandaClient:Ashinaga Uganda, Kampala, UgandaArchitect:Terrain Architects, Tokyo, JapanDesign:2011-2014Size:2,140 m²Completed:2015
Downloads
This residential school accommodates 50 orphans from different countries in sub-Saharan Africa. The students learn to live together with people from different cultures and are prepared to enter universities abroad. Six buildings that house classrooms, a canteen, separate dormitories for girls and boys, offices, and staff quarters surround a planted courtyard, the social centre of the community. Linear modules of brick walls are spaced in bays of three or four metres; smaller spaces are delineated within some of the bays. Concrete frames permit large openings and support steel posts that hold the wood-truss roofing that is covered with metal sheeting. The architects took special care to work with (and train) the carpenters and masons in order to attain the high quality of workmanship, including, for example, working with masons in the making of bricks.








