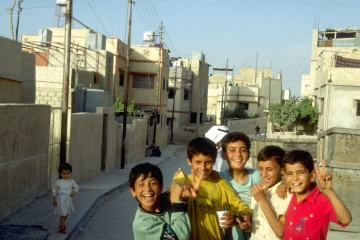Project Finder
Technical Information
- Award Cycle:Status:ShortlistedCountry of origin:IndonesiaLocation:Jakarta, IndonesiaClient:Andra Matin and Ditee Matin, Jakarta, IndonesiaArchitect:Andramatin Architect, Jakarta, IndonesiaDesign:2007-2012Size:378 m²Completed:2012
Downloads
Designed for the architect, the house is characterised by a sense of warmth, simple space programming, and consideration for its wooded suburban context. Its design is inspired by Indonesian vernacular stilt houses, which favour natural ventilation. The ground floor, which is partially excavated down to street level, incorporates a giant pool, library and services. The entrance ramp continues up to the open-plan first-floor communal area, with its long wooden table and pool, and to the bedrooms above. There is also an internal spiral staircase. The materials are exposed concrete and reused ironwood from the docks. Walls are minimised and windows kept simple for a seamless interior-to-exterior relationship. Grass and water landscaping elements create a calmer, cooler atmosphere.









