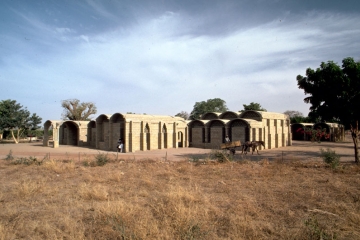Project Finder
Technical Information
- Award Cycle:Status:ShortlistedCountry of origin:ThailandLocation:Bangkok, ThailandClient:Pebble Bay Thailand CompanyArchitect:WOHA Architects, SingaporeDesign:2004-2009Size:Total combined floor area: 124885 m² - Total site area: 11361 m²Completed:2009
Downloads
Rather than adopting high-rise models from temperate countries, this 66-storey central Bangkok development adapts aspects of low-rise tropical housing to spaces in the sky. Naturally cross-ventilated, the apartments require no air conditioning. Open-air terraces with barbecues, libraries, spas and other facilities link the three towers every five storeys and act as structural bracing. The main columns extend on the exterior of the building, creating protected indoor-outdoor spaces for balconies and terraces, and are lit at night, transforming the building into an elegant, vertical screen. The staggered block arrangement gives apartments light and air on all four sides. Thai elements ceramic tiles, textiles and timber panelling are abstracted to organise forms. Every horizontal surface is planted, and vertical faces are shaded by creeper screens.
Other projects: Thailand
| Name | City | Building Type | Award Cycle |
|---|---|---|---|
| Kantana Film and Animation Institute | Nakhon Pathom | Education & Information Facilities | 2011-2013 Cycle (Shortlisted) |








