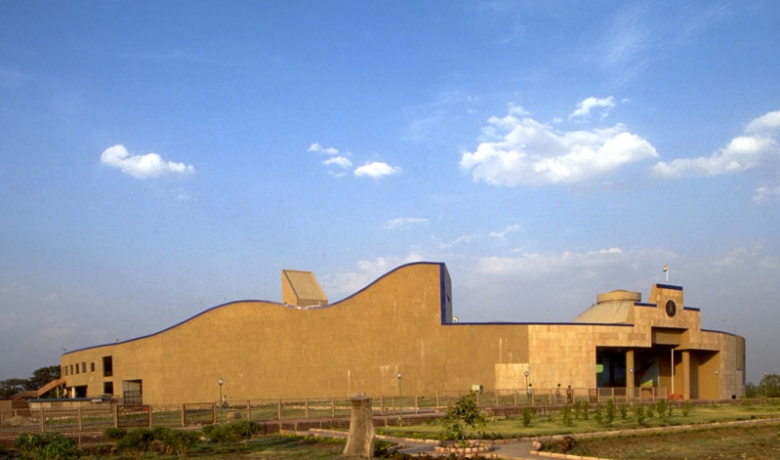1998 Cycle
Project Finder
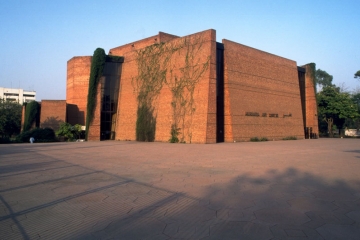
The complex comprises an 800-seat auditorium, a 500-seat theatre, an art gallery, and a music centre, housed in three separate wings; each based on octagonal forms. The structure is built of thick exposed brick and is reminiscent of Mughal forms.
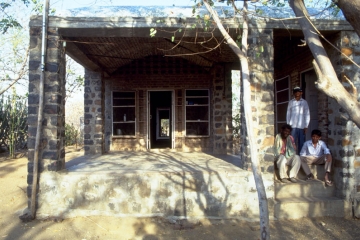
In 1983, Brynildsen and Jensen, then architectural students, visited the missionaries Clara and Leif Lerberg, who were ministering to lepers. The Lerbergs had been given a site by the local authorities for a leper hospital about 13 km from Chopda. The architects were asked by Mrs. Lerberg to devise a site plan for the facility that would provide a safe haven, a treatment centre, and headquarters for a village-to-village nursing programme.
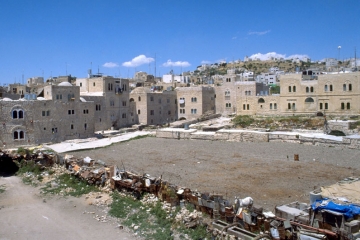
The continuing rehabilitation of an ancient city in order to revitalise the Old Town and preserve it's architectural heritage. To date, a total of 71 buildings have been restored.
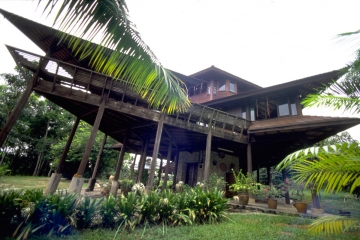
The Salinger House, located south of Kuala Lumpur, is a post-and-beam timber structure raised on stilts to reduce its impact on the land and the environment. As such, it is built in the traditional way of the Malays, yet is modern in a form that interprets rather than imitates Malay culture and reflects the client's Islamic faith. It has been designed with sustainable ecological principles in mind. Placed on a high elevation to reduce water run-off through the building during the monsoon rains, it is oriented to capture the prevailing winds.
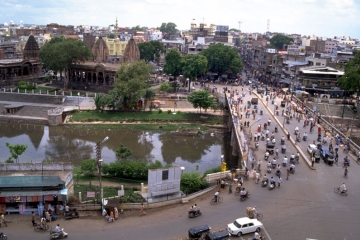
Slum Networking is a community driven approach which sees slums not as resource draining liabilities, but as opportunities of sustainable change for the city as a whole. The programme involves the building of low-cost service trunks which include gravity-based systems of sewerage and storm drainage, the planting of gardens, and the surfacing of roads. In addition, 120 community halls have been constructed for health, educational, and training activities.
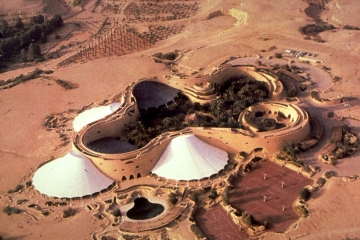
The layout seeks to maximize harmony with the site configuration and the idea of an oasis with terraces, courtyards, and caves enclosed within a sinuous outer wall. Along the wall, three tent-like structures attach themselves.
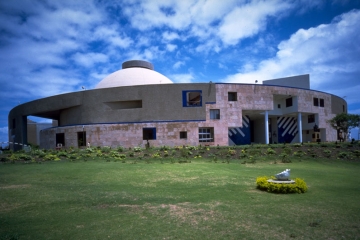
Government administration facilities comprising of two chambers, one for 366 members and the other for 75 members. The building also contains offices for ministers and their staff, a concert hall, a library, a large entrance court, and a courtyard.



