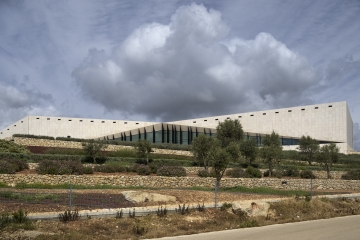Project Finder
Technical Information
- Award Cycle:Status:ShortlistedCountry of origin:DjibutiLocation:Tadjourah, DjibutiClient:SOS Children's Village International, Innsbruck, AustriaArchitect:Urko Sanchez Architects, Nairobi, KenyaDesign:2011-2012Size:2,600 m²Completed:2014
Downloads
Based on the model of SOS Children’s Villages, the project team built 15 houses in a medina-styled complex designed to shelter at-risk children and give them the chance of a normal childhood in a loving family. Each unit, built in cement blocks and RC structure, houses six to seven children and a foster mother. The design emulates the traditional layout of narrow streets; wind towers and lattices provide natural shade and ventilation. Because the local Afar people were traditionally nomadic herders and lived in broad open spaces such as the desert, the sand colour chosen for the walls and the openings between the different spaces echo this lifestyle (only the bedrooms have doors). Vegetation is also an important part of the design: the only existing tree on the site has been preserved and the inhabitants are encouraged to garden.








