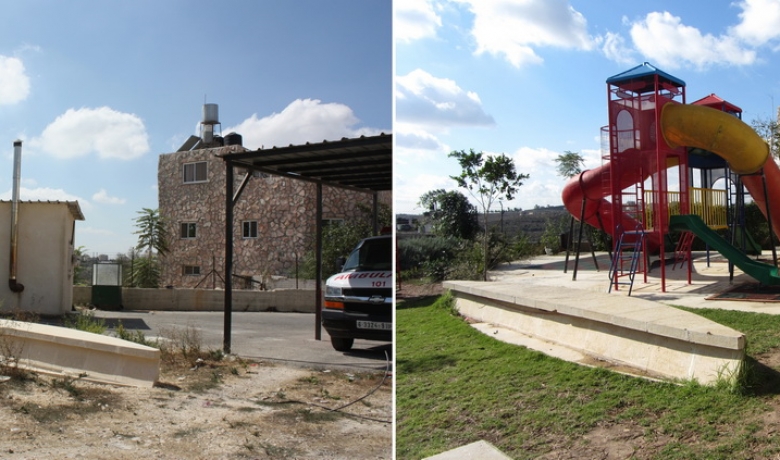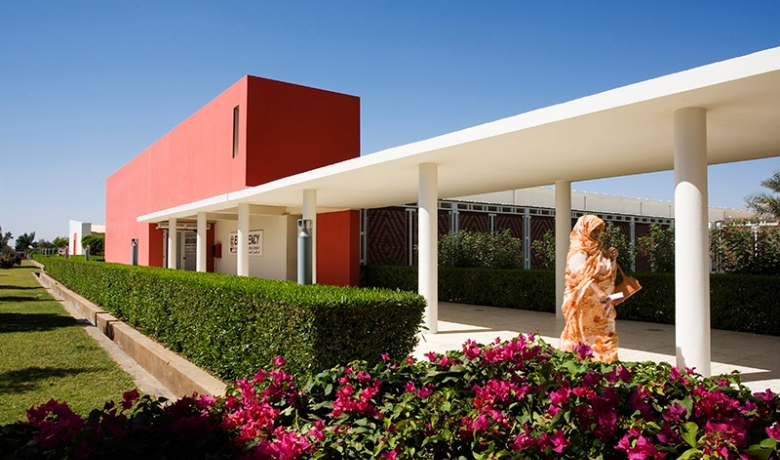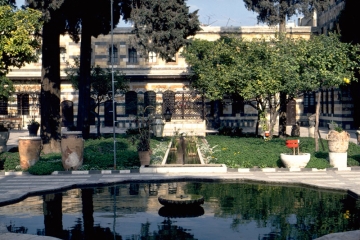2013 Cycle
Project Finder
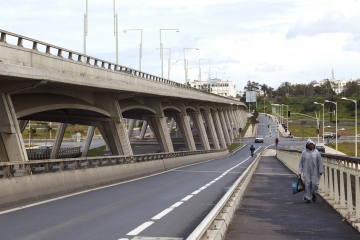
Linking Rabat and Salé to form an urban hub, the Hassan II Bridge and its associated access works relieve both cities historic sites and populations of atmospheric and sound pollution. The design respects the overwhelming horizontality of the built and natural environments, allowing Rabats 12th-century Hassan Tower to retain its vertical dominance of the skyline. The concrete supports, in subtly varying arced forms, are deliberately delicate and lace-like in appearance.
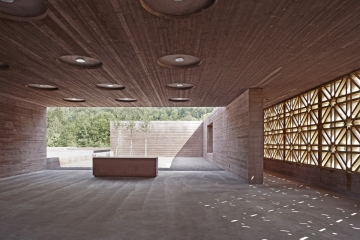
The Cemetery serves Vorarlberg, the industrialised westernmost state of Austria, where over eight percent of the population is Muslim. It finds inspiration in the primordial garden, and is delineated by roseate concrete walls in an alpine setting, and consists of five staggered, rectangular grave-site enclosures, and a structure housing assembly and prayer rooms. The principal materials used were exposed reinforced concrete for the walls and oak wood for the ornamentation of the entrance facade and the interior of the prayer space.
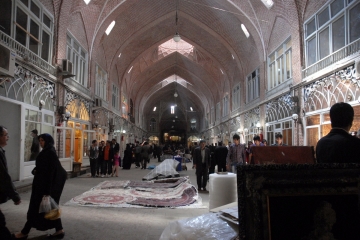
The Tabriz Historic Bazaar Complex was officially protected in 1975 and has been covered by special stewardship measures until 2010, when it was added to the World Heritage List. The complex covers 27 hectares with over 5.5 kilometres of covered bazaars. Three different protection areas have been established (a nominated area, a buffer zone and a landscape zone), subject to special regulations incorporated into the planning instruments. The management framework is based on the participation of the bazaaris, together with municipal authorities and ICHTOs Tabriz Bazaar Base.
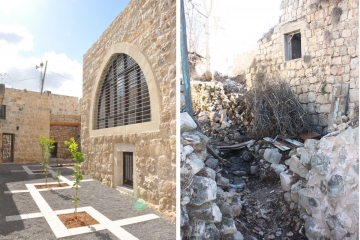
This five-year project, part of a rehabilitation master plan initiated by Riwaq, has transformed the decaying town of Birzeit, created employment through conservation and revived vanishing traditional crafts in the process. Community involvement was encouraged from the start, including local NGOs, the private sector, owners, tenants and users, all working with the municipality. Both historic buildings and public spaces have been rehabilitated into community activity hubs. Replaced sections of wall remain distinguishable from the original structures, without harming architectural coherence.

The Salam Centre for Cardiac Surgery consists of a hospital with 63 beds and 300 local staff, with a separate Medical Staff Accommodation Compound sleeping 150 people. The centre is built as a pavilion in a garden with both primary buildings organised around large courtyards. The hospital block is of the highest technical standard with complex functions including three operating theatres optimally placed in relation to the diagnostics laboratories and ward. Mixed modes of ventilation and natural light enable all spaces to be homely and intimate yet secure.


