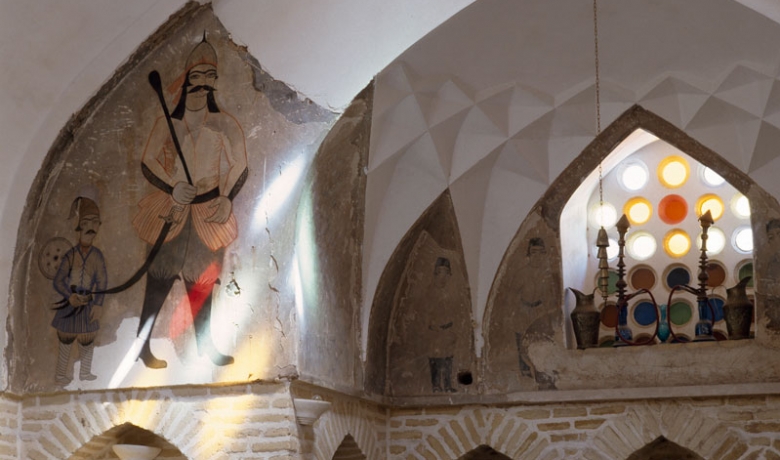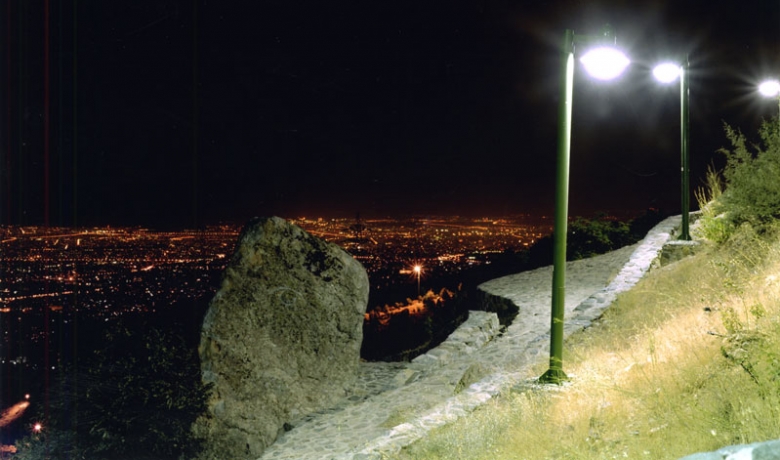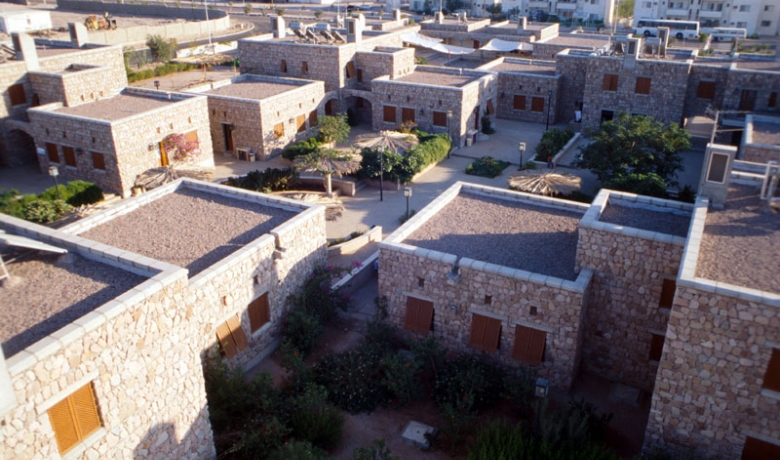2001 Cycle
Project Finder
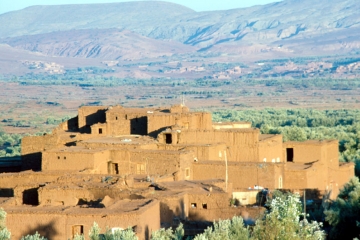
A community-based, self-sustaining project aimed at providing basic services to the village population, as well as allowing them to increase revenue. Ì_This involved the creation of a communal bank, a medical dispensary, a training/information centre, and informal schools and libraries, and improvement of infrastructure.
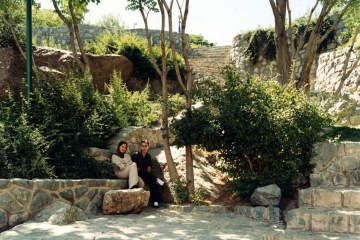
The 30-hectare park is set in a series of steep, south-facing natural gullies leading to the higher slopes of the Alborz Mountains outside Tehran. It features stone-paved paths and steps that rise up the hill, with areas for sitting, refreshment and entertainment.
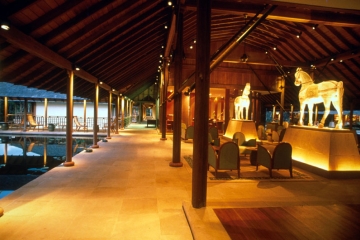
A five-star resort hotel built within a lush rain forest and situated on a ridge set back from the sea. The hotel contains 124 guest modules of which 40 are free-standing villas and 84 are connected rooms and suites arranged around formal pools and linked by open walkways. Local materials such as Balau timber, Belian wood shingles, and Langkawi stone and marble were used in construction.
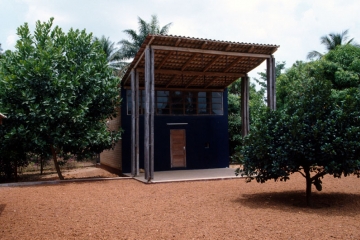
A training centre for poultry farmers, divided into three buildings made of stabilised earth bricks. A classroom for twelve students and a teacher's office, student's dormitory and a teacher's house are grouped around a square courtyard to create an educational community.
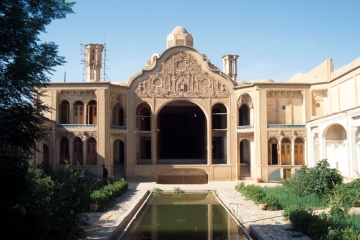
The project involves the restoration and adaptive re-use of historic residences for public use with the aim to promote restoration as an economic means of urban renewal and revitalisation while preserving cultural identity.
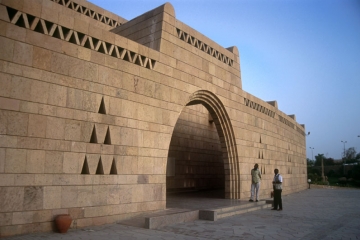
A two-storey museum constructed of local stone and located on top of a rocky hill. The plan and expression derive from ancient temples, fortresses, and the domestic architectural vocabulary of the region.
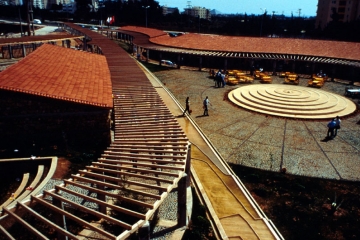
The layout follows the notion of a curved road with built elements on both sides to contain bookstores, take-away food shops, student clubs, a video shop, a cinema, and a museum, and leading to a 1'200 seat amphitheatre. A water channel flows along the road and links two wider spaces, between which stands a clock-tower.

An orphanage designed as a cluster of two-storey buildings containing nine family houses, a kindergarten, an administration building, staff housing, a sports hall, and a service block. The structures are arranged to form shaded courtyards accessible through vaulted archways. The buildings are constructed of reinforced concrete frames and infill of granite stones.



